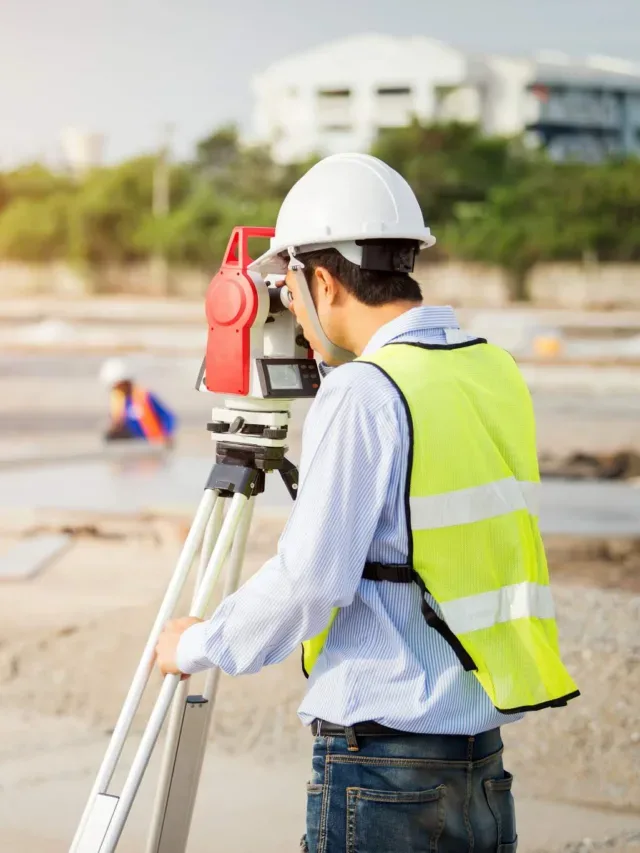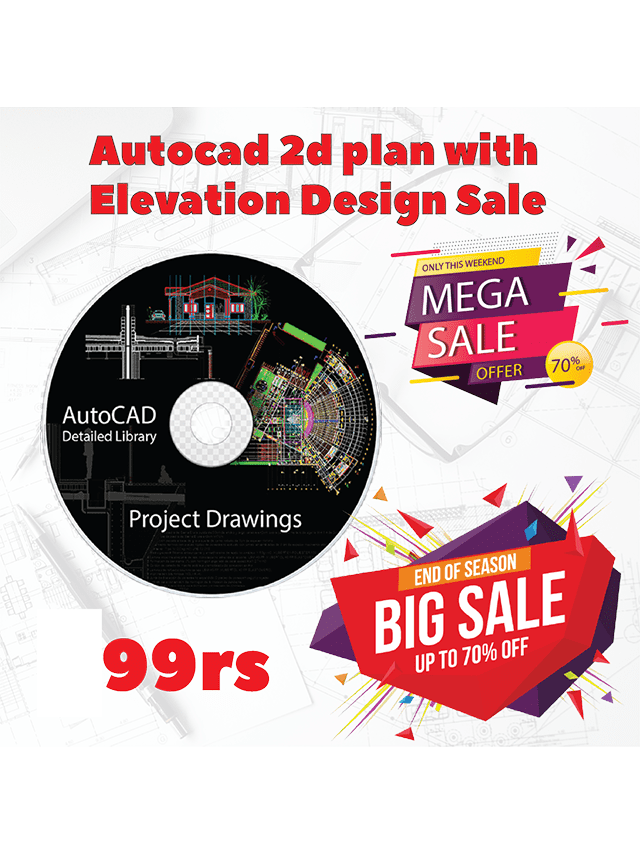Field Density Test

Field Density Test
The sand cone method is used for field density test in our highway construction. In the field, the dry density test is carried out for check the compaction of layers.
Compaction is most useful for the preparation of sub base grade and other pavement layers and in construction of embankment in order to increase the stability and to decrease settlement. In field compaction, the compacting moisture content is first controlled at optimum moisture content and the adequacy of rolling or compaction is controlled by checking the dry density achieved and comparing with the maximum dry density.
Base layer-98%
Sub base layer-98%
Type 1 layer-95%
ABC layer-100%
Road shoulder- 98%
Testing procedure:
The weight of empty sand cone is measured and then filled with dry sand and weighted.
The soil excavated from the hole is collected and weighted.
After weighting, a specimen of soil is taken to determine it water content.
The sand cone is placed on the test hole with the help of the base plate and sand is allowed to run by opening the control value.
When the sand stops running, the valve is closed and the cone is weighted with the remaining sand.
Then the dry density of soil can be calculated and the present of compaction of otherwise the compaction is failure. Then, the compacted place to be re-compacted and re-test.
Calculation:
- Weight of used sand: 16000mg
- Remain sand weight: 4286mg
- Density of sand: 1.349mg/cm3
- Weight of ABC: 15632.42mg
- Volume of cone: 2274cm3
- Volume of hole: 8683.47cm3
- Density of ABC: 2.48mg/cm
- Moisture content: 4.5%
- Dry density: 2.33mg/cm3
- Degree of compaction: 98%










