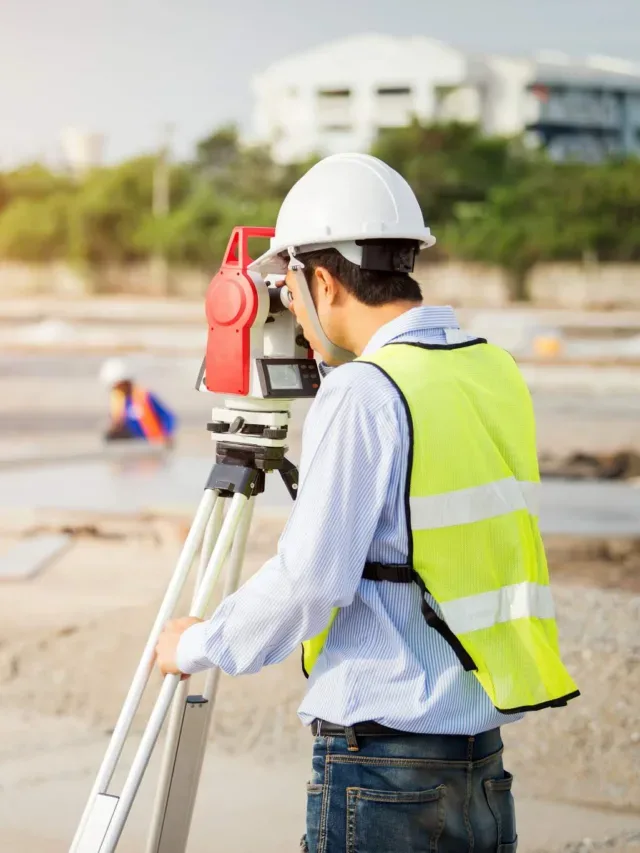Staircase Structural Design

Staircase Structural Design Staircase Technical Terms:
1. Stair: Steps arrangement of series to communicating in between two floors is known as a stair.
2. Tread: The horizontal member which forms the upper surface of a step is called tread.
3. Riser: It is the vertical front portion of a step.
4. Rise: It is the vertical distance between the two upper surfaces of two successive steps.
5. Nosing: The front edge of a tread is termed as nosing.
6. Line of nosing: Imaginery line joining the nosings and parallel to the slope of stair is
termed as line of nosing.
7. Flier: A regular and rectangular step is known as flier.
8. Flight: A series of continuous steps between two floors, or floor to landing or landing to landing is helps
in turning of stair.
9. Landing: This is a horizontal platform which is provided between two flights to serve as a rest. It also
helps in turning of stair.
10. Slope or Pitch: The angle between the line of nosing and floor is known as slope.
11. Strings and stringers: These are inclined members which support the steps. The strings may be provided
on each of a step or in the centre to support steps as cantilever extending on each side.
12. Soffit or plancer: Under surface of a flight is called soffit.
13. Balusters: Vertical members which support the hand rail are known as balusters.
14. Hand rails: Hand rails are provided on top of balusters. It safe guard’s the persons using the stairs. Hand
rails may be made of wood, masonry, R.C.C. or synthetic materials. It can be fixed even to the walls of
staircase.
15. Head room: The vertical distance between the line of nosings and the soffit or landing of a flight
immediately above it is known as head-room. Head-room should not be less than 2.20 meters.









