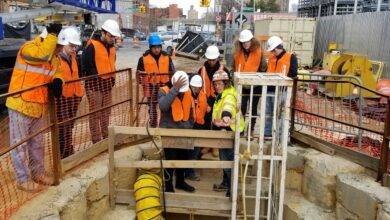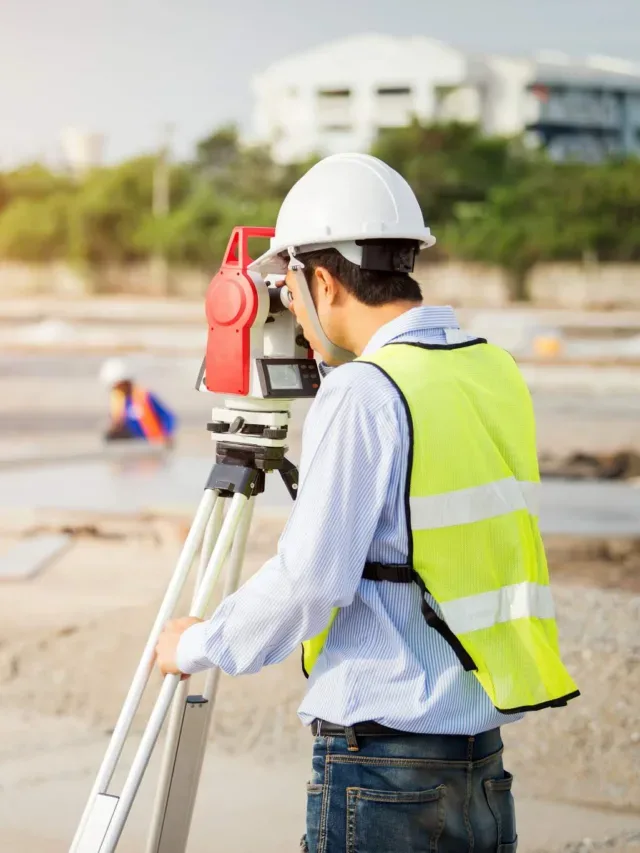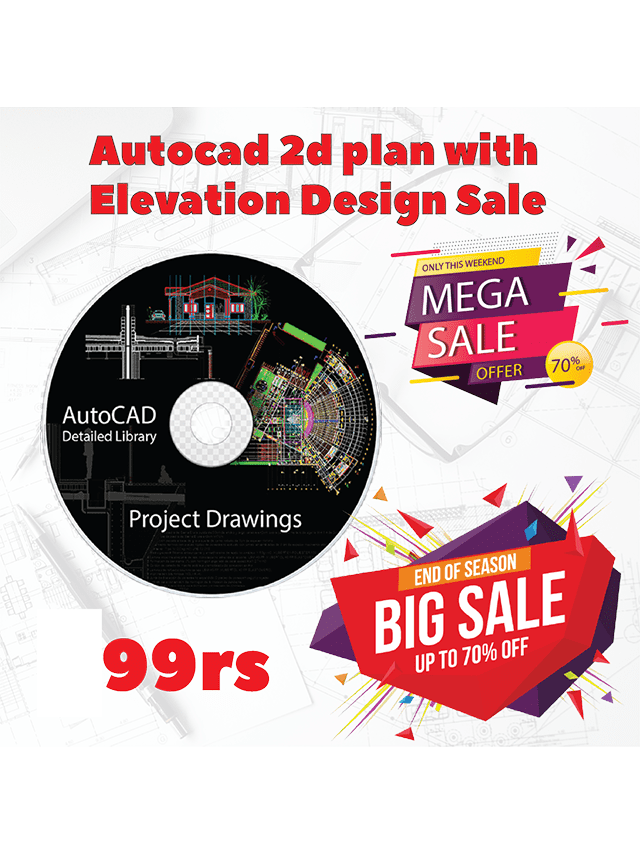Standard Room Sizes

Standard Room Sizes is determined by the function of the room and by the furnishings that go into the room. The list of typical room sizes shown below should be used ONLY as a guide for general planning purposes and to determine overall square footage of a proposed plan.
FOYER
- Small – 6 x 6
- Medium – 8 x 10
- Large – 8 x 15
ENTRY CLOSETS (24″ minimum inside dimensions)
- Small – 2 x 3
- Medium – 2 x 4
- Large – 2 x 6
POWDER ROOM
- Small – 4 x 4
- Medium – 5 x 5
- Large – 6 x 6
GREAT ROOM
- Small – 16 x 18
- Medium – 18 x 24
- Large – 20 x 28
LIVING ROOM
- Small – 12 x 18
- Medium – 16 x 20
- Large – 22 x 28
DINING ROOM
- Small – 10 x 12
- Medium – 12 x 16
- Large – 14 x 18
FAMILY ROOM
- Small – 12 x 16
- Medium – 14 x 20
- Large – 16 x 24
RECREATION ROOM
- Small – 12 x 18
- Medium – 16 x 24
- Large – 18 x 30
MEDIA ROOM
- Small – 10 x 14
- Medium – 12 x 16
- Large – 14 x 20
KITCHEN
- Small – 5 x 10
- Medium – 10 x 16
- Large – 12 x 20
EATING AREA
- Small – 10 x 10
- Medium – 12 x 12
- Large – 16 x 16
PANTRY
- Small – 2 x 2
- Medium – 3 x 4
- Large – 4 x 6
LAUNDRY
- Small – 3 x 6
- Medium – 6 x 8
- Large – 8 x 10
UTILTITY/MUD ROOM
- Small – 5 x 6
- Medium – 6 x 8
- Large – 8 x 10
REAR ENTRY CLOSETS (24″ minimum inside dimensions)
- Small – 2 x 3
- Medium – 2 x 4
- Large – 3 x 6
GARAGE
- Small – 12 x 20 (1 car)
- Medium – 20 x 20 (2 car)
- Large – 24 x 24 (2 car w/storage)
WORKSHOP
- Small – 6 x 8
- Medium – 8 x 10
- Large – 12 x 16
STORAGE ROOM
- Small – 6 x 6
- Medium – 8 x 10
- Large – 12 x 14
HOME OFFICE / WORK ROOM
- Small – 8 x 10
- Medium – 12 x 14
- Large – 14 x 18
MASTER BED ROOM
- Small – 12 x 14
- Medium – 14 x 20
- Large – 16 x 24
WALK-IN CLOSETS (24″ min inside dim)
- Small – 4 x 6
- Medium – 6 x 6
- Large – 6 x 8
MASTER BATHROOM
- Small – 6 x 9
- Medium – 8 x 12
- Large – 10 x 16
BEDROOMS
- Small – 10 x 10
- Medium – 12 x 12
- Large – 14 x 16
CLOSETS (24″ min inside dim)
- Small – 2 x 4
- Medium – 2 x 6
- Large – 2 x 8
GUEST BEDROOM
- Small – 10 x 12
- Medium – 12 x 14
- Large – 14 x 18
GUEST CLOSETS (24″ min inside dim)
- Small – 2 x 3
- Medium – 2 x 4
- Large – 2 x 6
FULL BATH
- Small – 6 x 9
- Medium – 7 x 10
- Large – 8 x 12
GUEST BATHROOM
- Small – 5 x 9
- Medium – 6 x 10
- Large – 7 x 12
LINEN CLOSETS (12″ min inside dim)
- Small – 1 x 3
- Medium – 2 x 4
- Large – 3 x 6
DEN
- Small – 10 x 10
- Medium – 12 x 12
- Large – 14 x 16
STUDY
- Small – 10 x 10
- Medium – 12 x 12
- Large – 14 x 16
LIBRARY
- Small – 12 x 12
- Medium – 14 x 18
- Large – 16 x 20
Standard Room Sizes are mension here.










Who to estimate the cost of interior work…
Please let me know
we will share estimate the cost of interior work in a step by step update soon