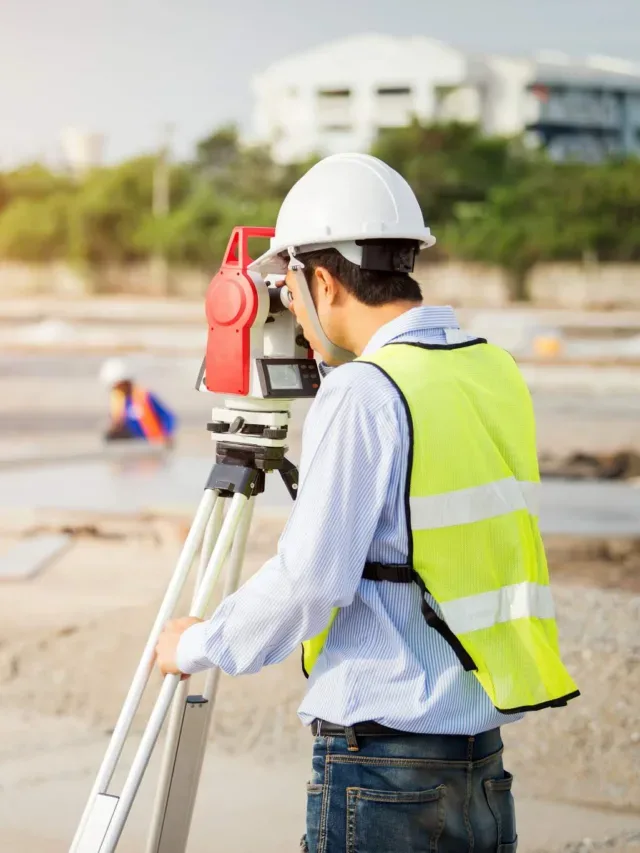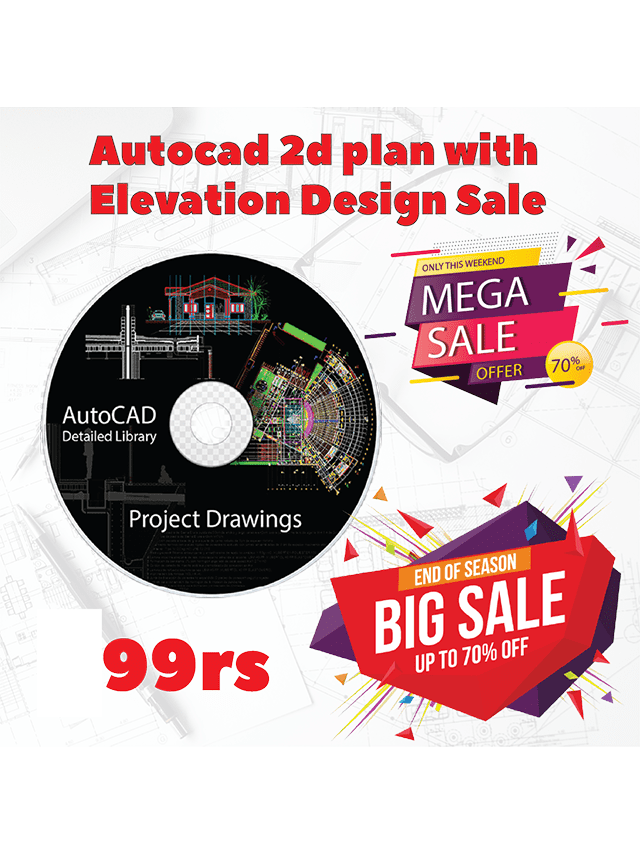Steps to follow reading the RCC Drawing

The success of the execution team and [ also the quantity survey team ] greatly rests on the accurate reading and interpretation of the RCC drawings.
Let me express my views on a very comprehensive issue since reading of the drawings is directly connected to the right interpretation of standards [ In Indian context , the IS:456 , National Building code and SP 34 to name the vital few ] .
Secondly , the reading of the drawings is also linked with the knowledge of various structural elements and their interaction and interrelation.
All said and done , a drawing is a representation of the actual RCC structure that is envisaged by the Architect /RCC consultants. It is a two dimensional image of the 3 D reality [ which is to be brought into existence ]
Having said this ,let us understand some primary steps :
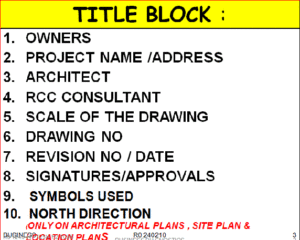
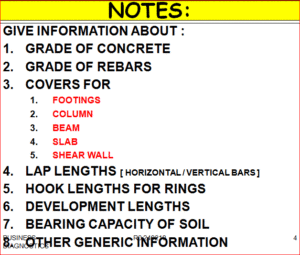
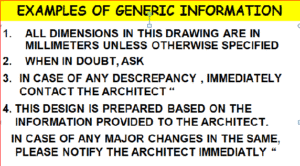
First go through the Title block. Ensure that whether you are reading the right drawing of the correct revision of the same site you have in mind.
Read each of the notes carefully. It is as if the RCC consultant is speaking with you through these notes. Especially the issues like covers ,laps, development length , hook lengths etc which cannot be shown in the main contents must be remembered by heart .
Kindly allow me to revisit this answer later. There are many more issues which can be mentioned here .For fear of a lengthy answer , let me make a halt here.
Most important thing is PRACTICE , PRACTICE & PRACTICE.







