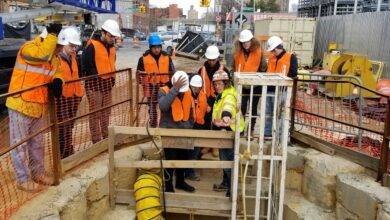Standard Requirement In Respect of Building Construction Sites

Standard Requirement In Respect of Building Construction Sites
Damp Sites
Wherever the dampness of a site or the nature of the soil renders such precautions necessary,
the ground surface of the site between the walls of any building erected thereon shall be
rendered damp-proof to the satisfaction of the Authority.
Distance from Electric Line
The distance in accordance with the current electricity rules and its amendments from time to
time is to be provided between the building and overhead electric supply line.
| Vertically | Horizontally | |
| a) Low and medium voltage
lines and service lines |
2.50 m. | 1.20 m |
| b) High voltage lines upto and including 11,000 volts | 3.70 m. | 1.20 m |
| c) High voltage lines above
11,000 volts and upto and including 33,000 volts |
3.70 m | 2.00 m |
| d) Extra high voltage lines
additional 33,000 volts |
Plus 0.3 mt for every
additional 33,000 V or part thereof. |
Plus 0.3 m for every
additional 33,000 V or part thereof. |
Minimum Size of Site
The minimum size of sites for the construction of different types of building or different use
groups, shall be in accordance with provisions of the Master Plan and any land development
Rules and Regulations of the Authority.
Ebook to Read Understanding Structural Engineering from Theory to Practice
Exit Requirements
General
The following general requirement shall apply to exits:
a) Every building meant for human occupancy shall be provided with exits sufficient to permit safe escape of occupants in case of fire or other emergency.
b) In every building exit shall comply with the minimum requirement of this part, except those not accessible for general public use.
c) All exists shall be free of obstructions.
d) No buildings shall be altered so as to reduce the number, width or portion of exits to less than required.
e) Exits shall be clearly visible and the routes to reach exits shall be clearly marked and signs posted to guide the occupants of floor concerned.
f) All exit ways shall be properly illuminated.
g) Fire fighting equipment where provided along exits shall be suitably located and clearly marked but must not obstruct the exit way and there should be clear indication about its location from either side of the exit way.
h) Alarm devices shall be installed to ensure prompt evacuation of the occupants concerned through the exits, wherever required.
i) All exits shall provide continuous means of egress to the exterior of a building or to an exterior open space leading to a street.
j) Exits shall be so arranged that they may be reached without passing through another occupied unit, except in the case of residential buildings.
See more Repairs and Seismic Strengthening of Buildings









