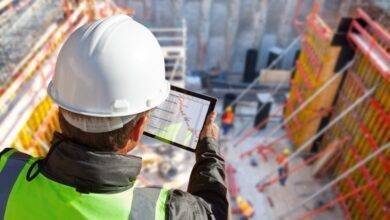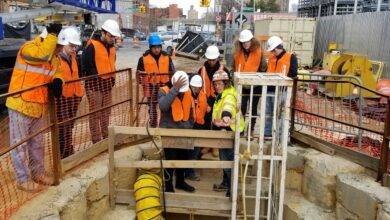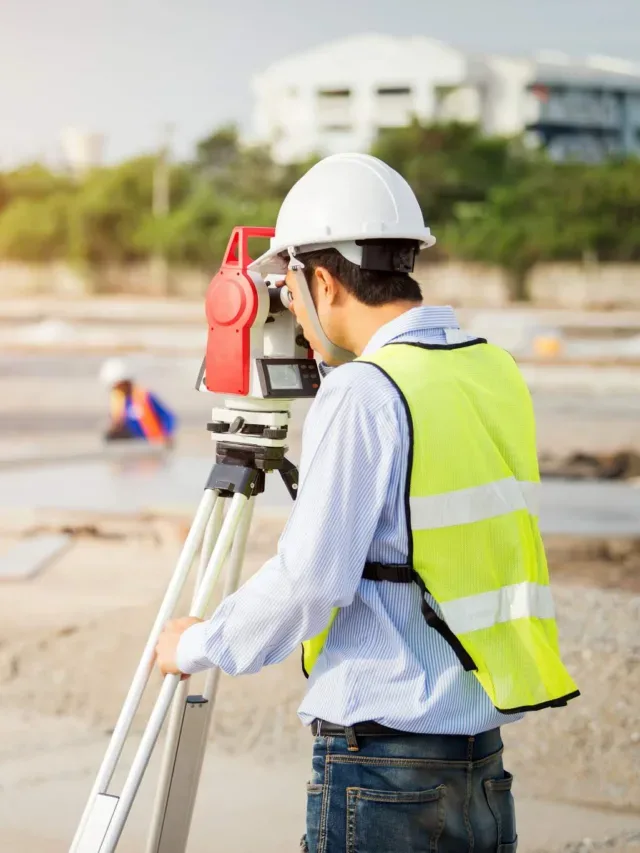Causes of Damage to Reinforcement Cement Concrete Building

Causes of Damage to Reinforcement Cement Concrete Building
Although damage caused by earthquakes has decreased owing to improvements of earthquake design codes, the poor form of the buildings and the failure of beams, columns, shear walls, and joints are still potential causes of damage. Typical damage to reinforced elements includes cracking in the tension zone, diagonal cracking in the core and loss of concrete cover, concrete core crushing by reversal, diagonal crackling, stirrups bursting outwards, and building of main reinforcement.
It is evident that the root cause of failure, of even well-reinforced concrete members, is the crackling of concrete, which leads to degradation in the cracked zone. The reinforcement elongates permanently in the crack and the tensile stress drops. Consequently, the cracks do not close and the interfolding of aggregate is destroyed. In hinge and joint zones, the reversal cracking breaks down the concrete between the cracks completely, and sliding shear failure.(slip of reinforcement) occurs.The stiffness of the concrete members is reduced, and consequently, their’ energy absorption capacity may reduce drastically. In addition, the following forms of failure occur in Reinforcement Cement Concrete Building:
(a) Bond failure
(b) Direct shear failure of short elements
(c) Shear cracking in the beam-column intersection zone
(d) Diagonal cracking of shear walls
(e) Tearing of slabs at discontinuities, and junctions with stiff vertical’ elements.
Most of the harmful effects of seismic loading can be prevented by the use of closely spaced ties or stirrups in zones of plastic hinging. However, there is a need to learn from earthquake-damage studies and to apply good engineering sense. A RCC structure must adhere to the following provisions:
(a) All frame elements must be detailed so that they can respond to strong earthquakes in a ductile fashion. Elements which are necessarily incapable of ductile behaviour must be designed to remain elastic at extreme load conditions.
(b) Non-ductile modes such as shear and bond failures must be avoided. This implies that the anchorage and splicing of bars should not be done in areas of high stress, and a high resistance to shear should be provided.
(c) Rigid elements should be attached to the structure with ductile or flexible fixings.
(d) A high degree of structural redundancy should be provided so that as many zones of energy-absorbing ductility as possible are developed before a failure mechanism is created. For framed structures this means that the yielding should occur first in the beams. Failure in columns should be avoided, they should remain elastic at the maximum design earthquake level.
(e) Joints should be provided at discontinuities, with adequate provision for movement, so that pounding of the two faces against each other is avoided.
See More
Building Design and Reinforced Concrete Slab Type
Important Tips for Good Construction Practices at Site









