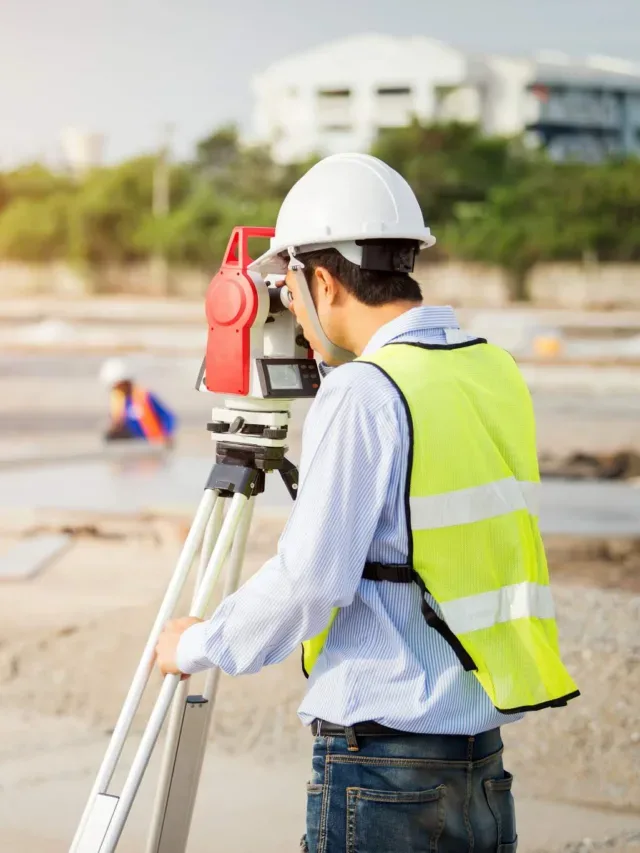Points to be Observed in Supervising Brick Masonry Constructions

Points to be Observed in Supervising Brick Masonry Constructions
1. Use bricks of good quality with uniform colour, well burnt, with exact shape and size.
2. Before using the bricks in masonry, they should be soaked in water for 2 hours so that bricks do not absorb water from the mortar
3. Bricks should be laid with the frog pointing upward.
4. Construction of brick wall should start from the end or corner.
5. Brick courses should be perfectly horizontal.
6. Verticality of the wall should be ensured by frequently checking with plumb-bob.
7. Mortar used should be as per specification.
8. Whenever work is stopped brick masonry should be left with toothed end.
9. Use of brick bats should be avoided.
10. Walls should be raised uniformly. In no case difference between adjoining walls be more
than 1 m. In a day no wall should be raised by more than 1.5 m.
11. To get proper key for plastering or pointing, the face joints should be raised to a depth of 12 to 20 mm, when the mortar is green. If plastering or pointing is not to be provided, face joints should be stuck flush and finished neatly.
12. Holdfasts for doors and windows should be embedded in brick masonry with cement mortar or concrete, at the time of constructing the wall itself.
13. Brick masonry should be regularly cured for 2 weeks.
14. For carrying out brick work at higher levels, only single scaffolding should be used.










Thank you for recommending using bricks of high quality, uniform color, nice burn, and precise size and shape. My father desires to purchase the stonework for our home. I’ll advise him to acquire brick masonry made out of high-quality brick in a pleasing color.