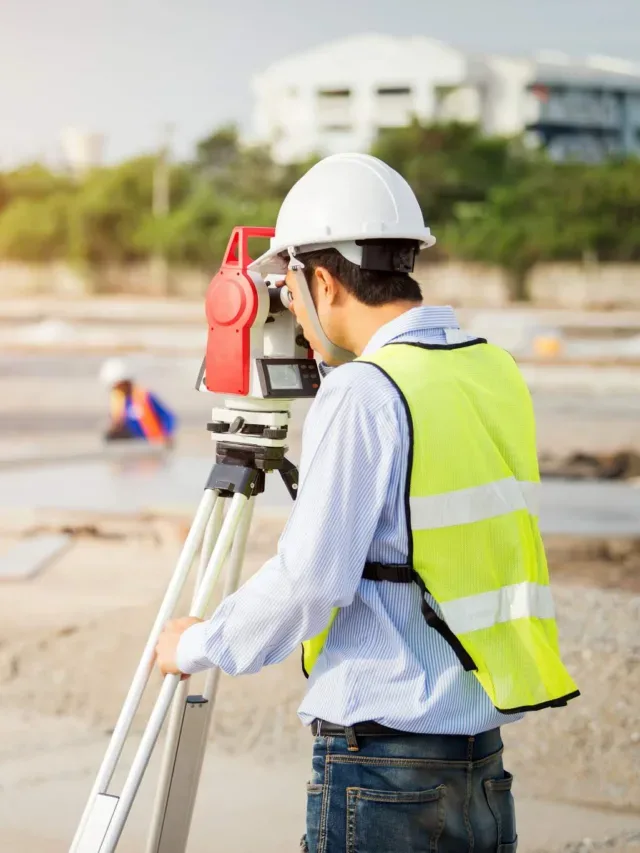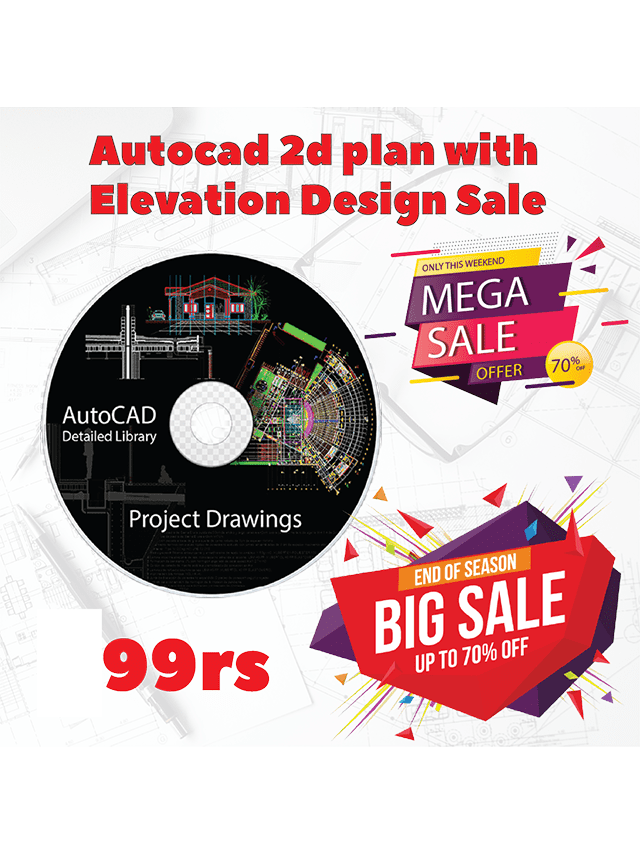Get 100 Unique Home Plans
100 House Floor Plan with AutoCAD Project Files
Original price was: ₹499.00.₹199.00Current price is: ₹199.00.
100 House Floor Plan with AutoCAD Project Files
📁Get 100 Unique Home Plans for Just Rs.199/- Only
📁File Size:800 mb
📁Total Files:100
Why do you need to grab a copy of the 100 House Floor Plan with 2d and 3d Elevation Design?
✅AUTOCAD PROJECT FILES SO THAT YOU CAN CUSTOMIZE EACH PLAN BY YOURSELF
✅BEST HOUSE PLANS
✅PLANS STARTING FROM 500SQFT TO 3000SQFT
✅HIGH-QUALITY 3D ELEVATION DESIGN
✅INSTANT DOWNLOAD PRINTABLE FORMAT
✅ACCURATE MEASUREMENTS
Who can use this AutoCAD Drawing
👉Those who are planning to build a house
👉A Reference book for architects/engineers
👉A guide to aspiring engineers/architects
👉You will download the complete house floor plans AutoCAD project files
👉You will get 2 AutoCAD files with 2d and 3d Elevation Design each containing floor plans with proper layers arrangements and 3d elevation in JPG Format.
📲More Info Contact in WhatsApp












Reviews
There are no reviews yet.