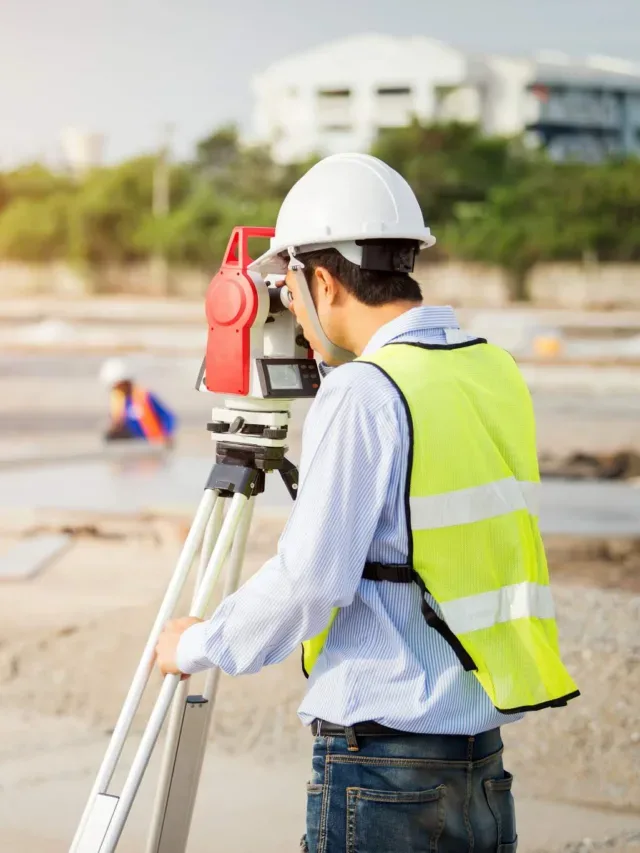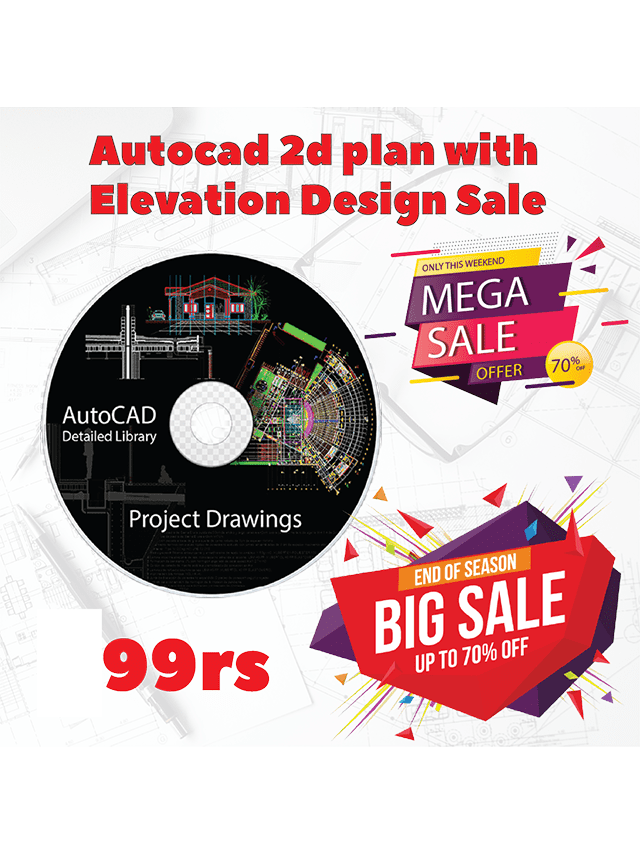Complete Project for Residential Building
Sale!
Complete Project for Residential Building
Original price was: ₹499.00.₹99.00Current price is: ₹99.00.
Complete Project for Residential Building
The Package contains
Ground Floor Plan
First Floor Plan
Second-floor plan
Column Centre Line Details
Excavation Pits Details
Column & Footing Details
Combined Footing & Lift Details
Column Schedule
Plinth Beam Layout
Plinth Beam Details for Wall and Parking
Roof Beam Layout
Roof Slab Layout
All Files in PDF Format










Mohan choudhary (verified owner) –
File empty h
…file me kuch bhi nhi h.