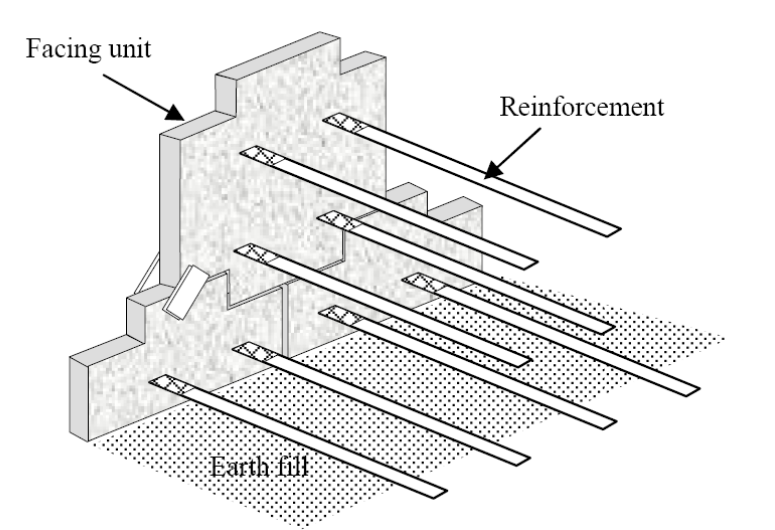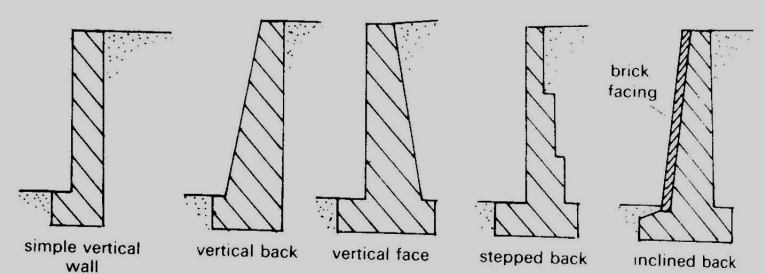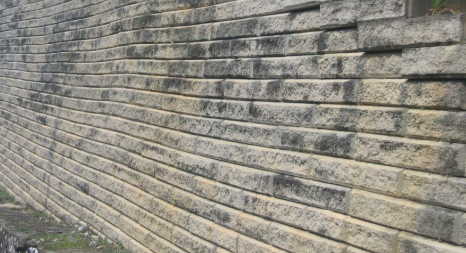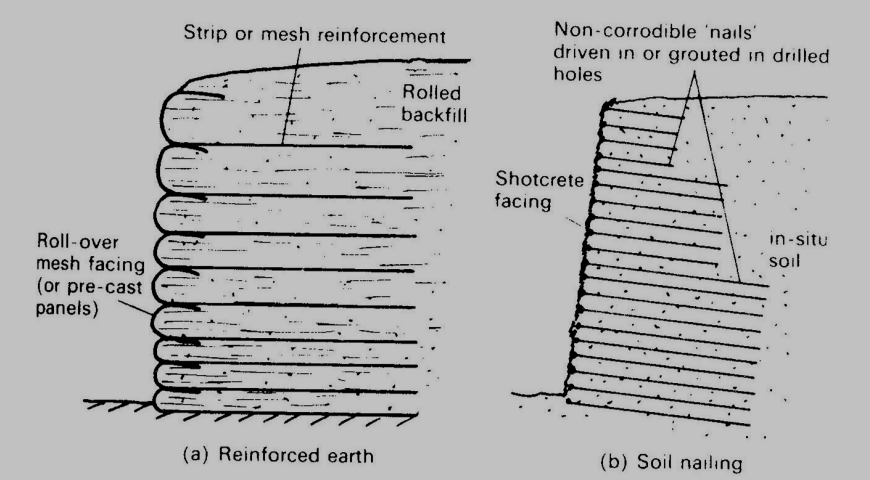Retaining Structures and Types

Retaining Structures
Introduction and overview
Retaining structures such as retaining walls, basement walls, and bulkheads are commonly encountered in foundation engineering, and they may support slopes of earth mass.A retaining wall is a structure designed and constructed to resist the lateral pressure of soil, when there is a desired change in ground elevation that exceeds the angle of repose of the soil. A basement wall is thus one kind of retaining wall.
Proper design and construction of these structures require a thorough knowledge of the lateral forces that act between the retaining structures and the soil mass being retained.Retaining walls are used to prevent the retained material from assuming its natural slope.
Retaining walls may be classified according to how they produce stability as reinforced earth, gravity wall, cantilever wall and anchored wall. At present, the reinforced earth structure is the most used particularly for roadwork .
Basic Components of Retaining Structure
• Facing unit – not necessary but usually used to maintain appearance and avoid soil erosion between the reinforces.
• Reinforcement – strips or rods of metal, strips or sheets of geotextiles, wire grids, or chain link fence or geogrids fastened to the facing unit and extending into the backfill some distance.
• The earth fill – usually select granular material with than 15% passing the no. 200 sieve.
Design of Retaining walls against overturning and sliding forces
Component of E.R. Wall

Design of Retaining Wall Excel Sheet
Types of Retaining Wall
Retaining Wall
Gravity Walls
Embedded walls
Reinforced and anchored earth
The Gravity Walls
Gravity Walls , Masonry walls ,Gabion walls, Crib walls ,RC walls and Counterfort walls
Buttressed walls arious types of earth-retaining structures fall into three broad groups.
Gravity Walls

Unreinforced masonry wall

Gabion wall


Types of RC Gravity Walls

Embedded walls
Driven sheet-pile walls ,Braced or propped walls , Contiguous bored-pile walls , Secant bored-pile walls , Diaphram walls

Reinforced earth and soil nailing

RCC RETAINING WALL(CANTILEVERTYPE) EXCEL SHEET









