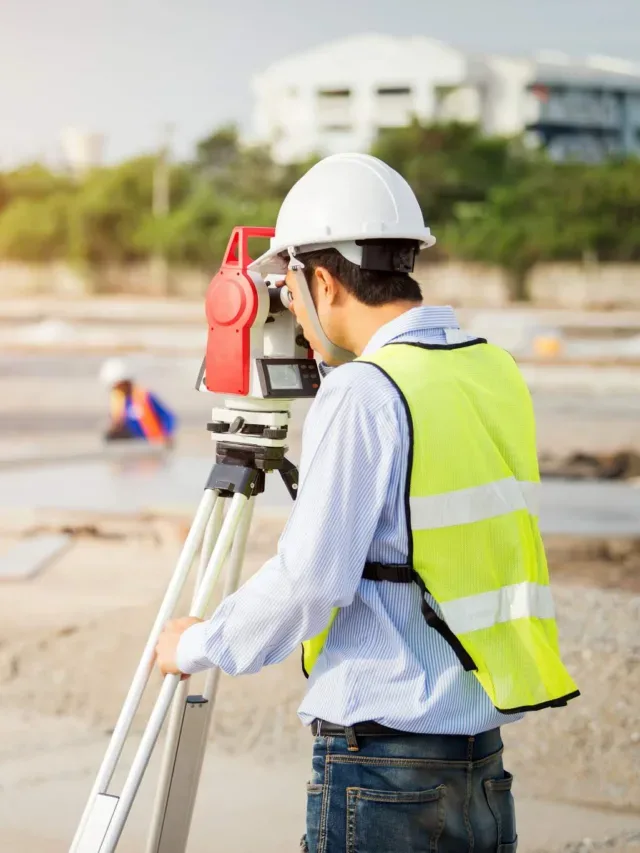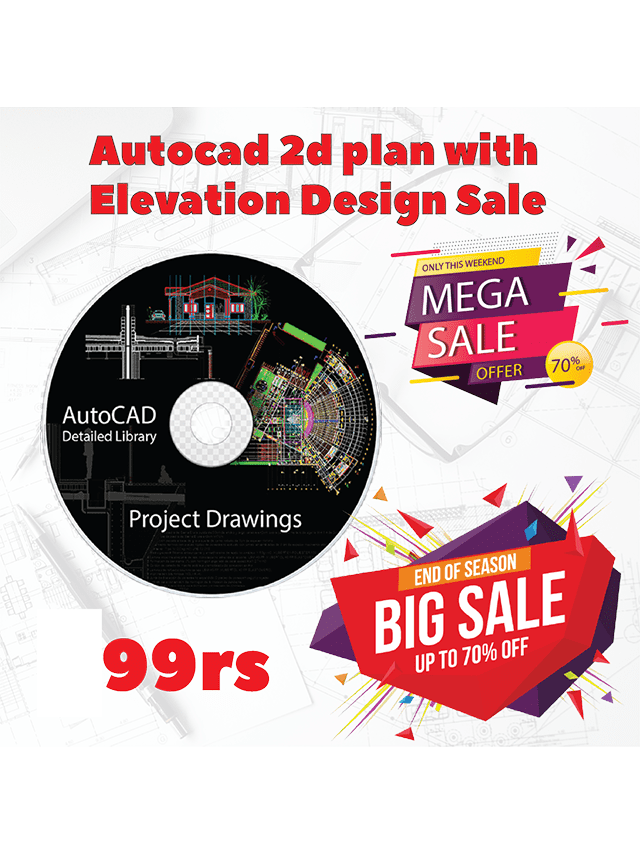Selection of Type of Formwork

Selection of type of formwork
Formwork for use under water must:
• support the concrete in its designed profile during the plastic phase
• protect the concrete from scour, washout and abrasion until it has hardened
• be able to withstand static and dynamic loading due to concrete, tides,waves and currents
• tolerate inaccuracies in formation level or alignment of adjacent work
• be easily fixed into position.
It may be designed as part of the permanent works and be left in place or as temporary works either to be left in place or struck and reused.
Formwork intended to form part of the permanent structure will generally be steel or concrete, although more modern materials such as glass-reinforced cement or glass-reinforced plastic and traditional materials such as some hardwoods may have an appreciable useful life under water.
Temporary formwork designed to be struck and reused may be made from any economic and easily worked material, timber, steel and GRC/GRP being the most common. Formwork to be left in place but not having any permanent function may be made from any stiff material, e.g. steel or timber, or from flexible fabrics.
Permanent form work

Common forms of permanent formwork are masonry, concrete blockwork,concrete bagwork, steel sheet piling and precast concrete panels. Unless such formwork is so massive as to be self-supporting it will require some system of support until the in situ concrete has been placed and gained strength. Concrete blockwork and masonry are usually keyed to the concrete hearting by laying alternative stretcher and header courses;concrete panels and steel sheet piles should be anchored to the in situ concrete by means of hook bolts or ties.
Examples of the use of permanent formwork include the north wall at Brighton Marina, caissons at Brighton Marina, Peacehaven sea wall and Tyne piers.
Reusable formwork

Reusable underwater formwork must be robust, tolerant of uneven foundations and, above all, simple to erect and strike. It should be prefabricated on the surface into panels as large as can be handled by divers aided by available plant. The method of tying/propping to withstand horizontal loading will depend on the particular circumstances but will in principle be the same as might have been adopted had the works been on land, bearing in mind the difficult working conditions under water and the possibility of loading from either or both sides. Particular attention must be paid to joints between panels or to adjacent work and to sealing the inevitable gaps between form and sea bed. This will not normally be difficult to achieve in a rough but effective way provided that differential pressures across the shutter (e.g. due to the rise and fall of the tide or wave action) do not cause joint fillers to be washed out. Panels must, of course, be negatively buoyant and the provision of additional ballast after erection may be an aid to stability.
Flexible Formwork

Whereas steel, timber, concrete and masonry have been used for many years in underwater formwork, with few real advances except in materials technology, there has been considerable development in the use of flexible formwork, allied to improvements in pumping equipment. Prefilling hessian or canvas bags with concrete and placing them underwater before the concrete has hardened has long been a common technique, especially for underpinning, filling of scour holes and permanent formwork. For example, the breakwater protecting Newhaven Harbour constructed in the 188Os is founded on 100 ton concrete ‘sack blocks’ for which purpose-designed batching mixing and filling plant and a special placing vessel were constructed.
In recent years however, techniques first patented in 1920 based on tailored bags and mattresses, but now using high-strength synthetic fabrics able to retain cement-sized particles whilst allowing water to bleed off, have been developed. Mattresses or forms are placed, deflated, in position on the sea bed or within the void to be filled and grout or concrete is pumped directly into place, so inflating the bag to its design profile. The concrete is separated from the surrounding water by the fabric so that no special precautions are necessary to prevent washout. The flexibility of the fabric allows it to mould itself to the sea bed, existing structure or pipe as required. Careful tailoring allied to internal ties between faces will allow simple shapes to be formed without additional support, but the height of such shapes is limited to about 1 m without additional external or internal support.
One variation on the tailored bag is the fabric sleeve or stocking wrapped round a pile and closed by a zip fastener before being filled with grout or concrete. Another is grout mattress only a few centimetres thick, possibly incorporating porous filter zones, used for bank or scour protection.
Non-porous flexible forms have been used to lift and permanently support pipework. Flexible formwork, adequately supported, has been used as single face formwork on encasement work where its principle advantage is probably lightness and ease of handling.
Enhanced early strength of concrete placed in flexible porous forms is claimed as a result of bleeding off excess pore water under pressure from the fluid concrete, but this effect is doubtful except in the case of very thin sections.
Flexible formwork will normally be regarded as being purely temporary although the incorporation of parafil fibre or rope reinforcement is feasible and has been used to maintain the integrity of mattresses designed to crack and take up settlement in the substrate.
Read More Time to Removal of Formwork









