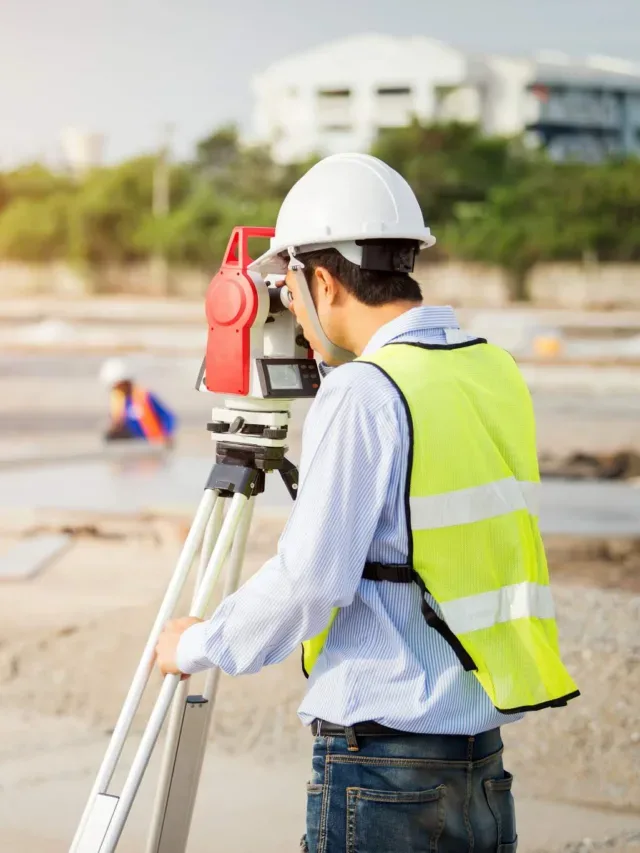Typical Imposed Floor Loads in a Building Structure

Typical Imposed Floor Loads in a Building Structure
.Structural design of floors will be satisfied for most situations by using the minimum figures given for uniformly distributed loading (UDL). Imposed Floor load is defined as the load that is applied to the structure that is not permanent and can be variable These figures provide for static loading and for the dynamics of occupancy. The minimum figures given for concentrated or point loading can be used where these produce greater stresses. The second vertical load that is considered in design of a structure is imposed loads or live loads. Live loads are either movable or moving loads with out any acceleration or impact. Imposed Loads or Live Loads (IL or LL) The second vertical load that is considered in design of a structure is imposed loads or live loads. Live loads are either movable or moving loads with out any acceleration or impact. imposed loads for design of building, building works, street and street works. Floor uses and corresponding minimum imposed loads stipulated in the Building.
See More Unit Weight of Building Material
| Application | UDL (kN/m2 ) | Concentrated (kN) |
| Communal areas | 1.5 | 1.4 |
| Bedrooms | 1.5 | 1.8 |
| Bathroom/WC | 2.0 | 1.8 |
| Balconies (use by one
family) |
1.5 | 1.4 |
| Commercial/Industrial / Hotel/motel bedrooms |
2.0 | 1.8 |
| Communal kitchen | 3.0 | 4.5 |
| Offices and general work
areas |
2.5 | 2.7 |
| Kitchens/laundries/
laboratories |
3.0 | 4.5 |
| Factories and workshops | 5.0 | 4.5 |
| Balconies † guest houses | 3.0 | 1.5/m run at outer edge |
| Balconies † communal
areas in flats |
3.0 | 1.5/m run at outer edge |
| Balconies † hotels/motels | 4.0 | 1.5/m run at outer edge |
| Warehousing/Storage ~
General use for static items |
2.0 | 1.8 |
| Reading areas/libraries | 4.0 | 4.5 |
| General use, stacked items | 2.4/m height | 7.0 |
| Filing areas | 5.0 | 4.5 |
| Paper storage | 4.0/m height | 9.0 |
| Plant rooms | 7.5 | 4.5 |
| Book storage | 2.4/m height (min 6.5) | 7.0 |
See also:
Densities, self-weight, imposed loads for buildings.
Snow loads.
Wind actions.
Ebook to Read The Engineers Manual of Construction Site Planning









