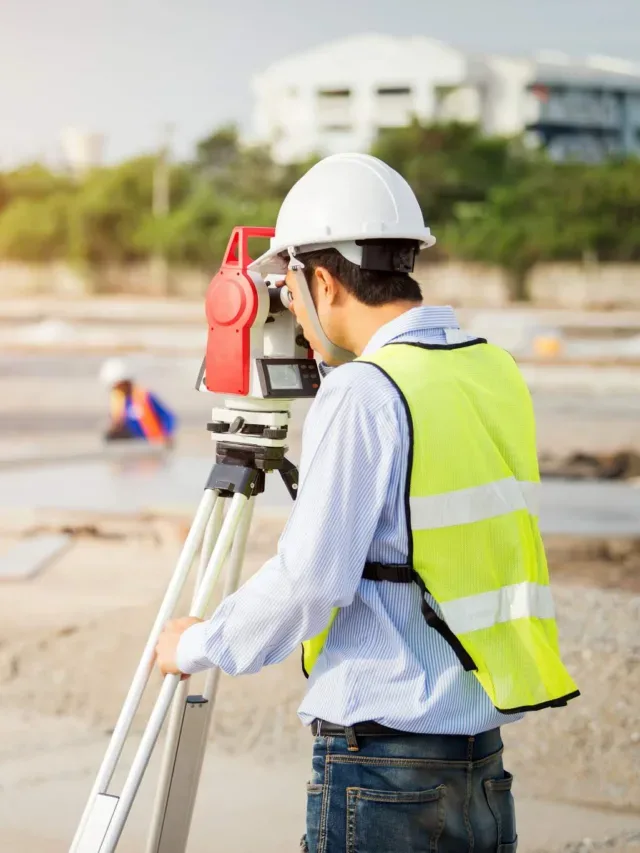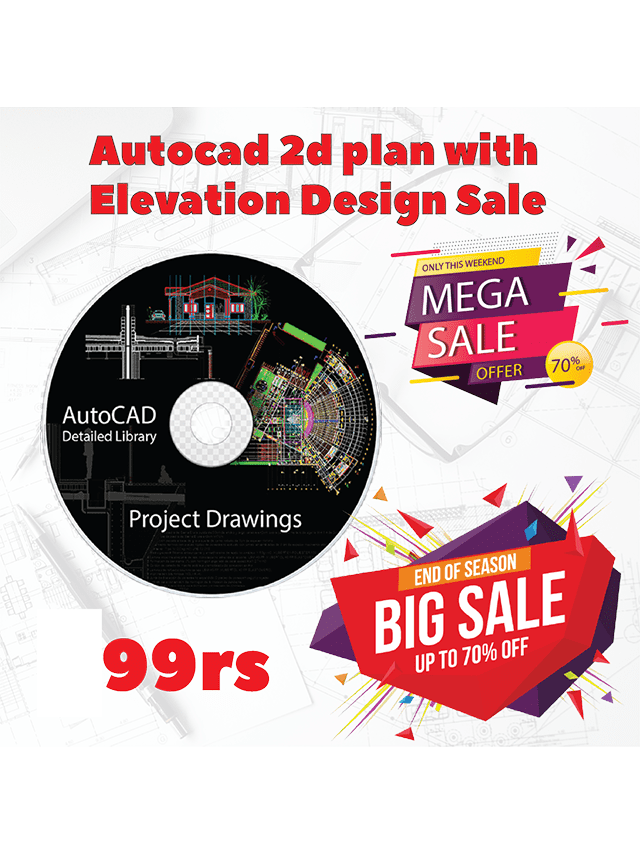Walk-In-Interview for Architects/Design Engineers/Draftsman

Walk-In-Interview for Architects/Design Engineers/Cad Engineers/Draftsman
We are Hiring Professionals with 0-15 Years of Experience
PROJECT MANAGEMENT – INDUSTRIAL/OIL & GAS/BUILDING/INFRASTRUCTURE
- Project Manager
- Project Technical Co-ordinator
- Project Controller
- Project Scheduler
BIM – INDUSTRIAL/OIL & GAS/BUILDING/ INFRASTRUCTURE
- BIM Manager
- BIM Modeler – Architects/C&S/MEP/HVAC
Walk-In-Interview for Architects Design Engineers
- Architects
- Civil & Structure
- Electrical
- Plumbing & Fire System Design
- HVAC
- Material Handling
- Fluid Systems & Piping Design Instrumentation & Automation
- ICT & BMS
- Process Food & Beverage
Date: Saturday, 11th February 2023
Time: 10 am to 5 pm
Registration will be closed by 12 pm
Address:
Fortune Select JP Cosmos, 49,
Cunningham Cres Rd, behind Fortis Hospital,
Vasanth Nagar, Bengaluru, Karnataka-560052
Website: https://meinhardtgroup.com/
Job Description Architecture
Responsible to Produces construction documents in AutoCAD, Sketch up, Luminous, 3D BIM Models and Revit at levels of LOD 200 to LOD 350
Works in tandem with highly collaborative multi-discipline design teams.
Responsible to manage Meetings with clients and determining their needs and requirements.
Managing design projects from concept development through to completion.
Preparing drawings, blueprints, specifications, and construction documents complying with safety standards and local planning regulations.
Job Description Civil & Structure
1. Responsible to concrete and steel structure design for buildings, foundations, overground and underground structures, water retaining structures, Machine foundations, Overhead tanks etc as per Indian and international codes and standards
2. Excellent computer skills in structural design and analysis calculations using governing codes and standards, design software like StaadPro and E-Tab or equivalent finite element analysis software, formulas, skills, and experience.
3. Responsible to check and review of drawing for own designs and produce sketches to incorporate in drawings by Designers/Drafters.
5. Responsible to prepare technical specifications, service specifications, material specifications, BOQ, construction sequence etc for concrete and steel structure works
6 Review shop/construction drawings and 3D Models in BIM, Auto plant, Tekla etc.
7. Coordinate work with other disciplines such as architectural, mechanical, electrical, etc.
8. Responsible to present and getting approval of the design from client and approval authorities as well as participating in design review meetings.
9. Perform field activities such as observing and recording existing field conditions, and take and verify measurements within the project area.
Job Description Cad Designer & Draftsman
1. Ability to work on AutoCAD and other equivalent software for developing basic arrangement, and general arrangement drawings. Construction drawings
2. Able to develop detailed construction drawings of respective discipline
3. Able to prepare plant layout with coordinates.
4. Able to manage with layers and well convergent with working in model space as well as layout.
5. Can prepare Material Flow Diagram, Equipment Layout, and Integrated arrangement to include requirements of the de-dusting system, cable trays, firefighting system etc.
6. Can prepare quality drawings by presenting the content appropriately such that it meets the requirements of international drafting standards.
7. Can review and integrate other discipline drawings by superimposing them in respective layouts to review and identify interferences.
8. Can work in close coordination with respective Lead Engineer as well as other discipline leads.
9. Can look after site queries raised on the drawings submitted and sort out an optimum solution in time to avoid delay in execution.
10. Can visit the site to gather required information for brownfield assignment to develop necessary engineering deliverables.
11. Awareness of the development of 3D Models.
Job Description Project Manager
Responsible to Prepare Project Charter and Project Execution Plan Use appropriate verification techniques to manage changes in project scope, schedule and costs.
Manage the relationship with the client and all stakeholders.
Perform risk management to manage Project changes and variations and able to manage and minimize project risks.
Experience
Minimum 10 years of Project management function
Minimum 4 years of experience as a Project manager
<<<<<<All The Best>>>>>>











Dear Mr, Miss
Please find the following details below: the mandatory 22 years Exp.(Dpm,cm,spm RE)
(1) Candidate Name: Lakshmi pal Singh
(2) Email: laxmipalengineer@gmail.com, lakshmipalsingh@gmail.com
(3) Mobile No. (8210579997)
(4) Current City: Banda ( up)
(5) Current Employer name: Ceinsys Tech Ltd
(6) Current Designation: DTL, spm
(7) Total:Experience: 22 years
(8) Relevant Experience: 15 years
(9) Date of Birth : 05-01-1976
(10) Marital status : Married
(11) Qualification: BE Civil Engineering
(12) Current Salary: 1.1 Lakhs PM
(13) Notice Period: immediate joiner
(14) If current serving : Project Co-ordinator Multiple job’s sectors
(15) notice period: Negotiable
(16) (last working day): 30
(17) Offer in hand: not an issue
(18) Reason for job change: not civil core company
(19) Expected Salary: 1.25 PM
Thanks & Best Regards.
Lakshmi Pal Singh Mobile No.8210579997 Skype ID-laxmipal88,lakshmipalsingh@gmail.com