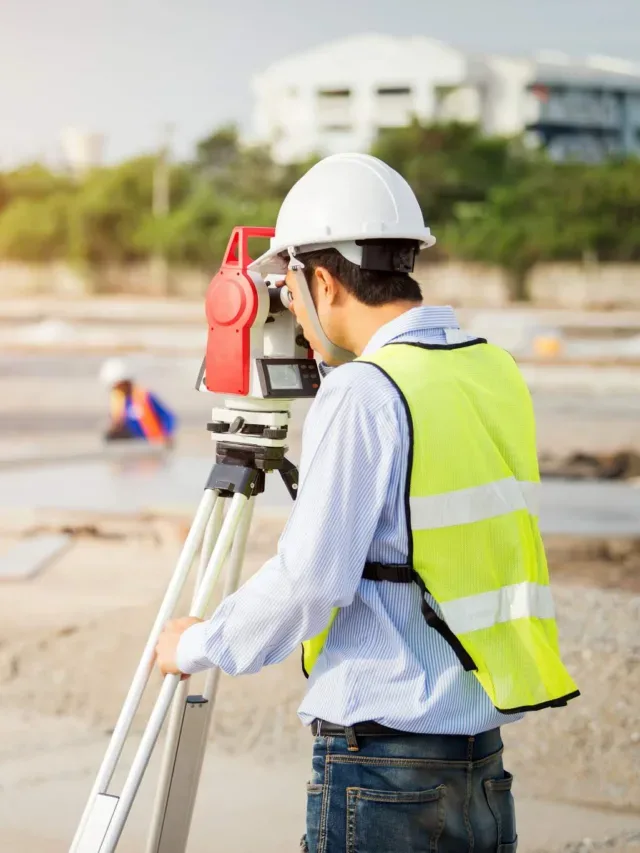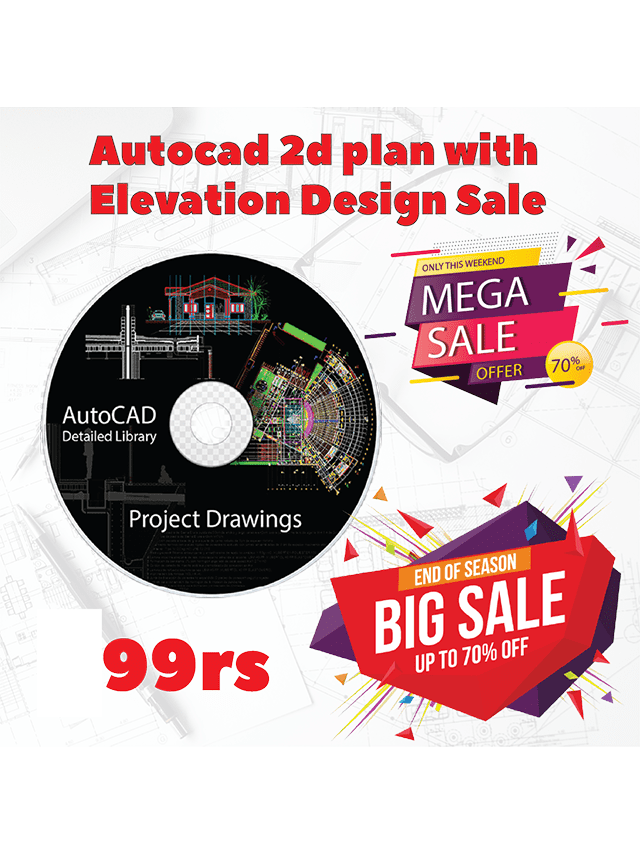Checklist
Checklist For Beam Bottom

Checklist For Beam Bottom
| FORM/FORMAT | Checklist no. |
| Title: Checklist For Beam Bottom. | Rev. , dated |
Building Location Date.
Grade of concrete= M Grade of steel =
| Sr. No. | Activity | Acceptance Criteria | Observation |
| 1 | Architectural details | As per Drg. No.:_______,
Rev. No.:________ |
|
| 2 | Column Dimensions (Width and Thickness.) |
As per Drg. No.:_______,
Rev. No.:________ |
|
| 3 | Column Reductions | As per Drg. No.:_______,
Rev. No.:________ |
|
| 4 | Beam Bottoms (width and Depth) | a) Width dimension + 5mm. Max
b) Depth=Dimension+5mm |
|
| 5 | Level of Beam Bottoms | Shall be As per drawing no. _______. With a
tolerance of + 5 mm. (no camber to be provided,unless specified by RCC Consultant) |
|
| 6 | Chipping of Column Junctions | Laitance removed & coarse aggregate top is exposed compulsorily. | |
| 7 | Wooden Props system | Wooden prop shall be of min. 2 ½ “ diameter, at a spacing 1’7”c/c for beam depth up to 750mm or as per shuttering design for beam depths more than 750mm. 1st prop from column shall be at max. 9”for
any beam depth. |
|
| 8 | ISLB & Acrow prop system | Acrow prop shall be made of min. B class pipe.Spacing of acrow prop shall be at 2.4m c/c for beam depth up to 700mm. or as per shuttering design for beam depths more than 700mm. 1st prop from column shall be at max. 9” for any beam depth.Variation in 3”x3” chavi shall be max. +- 3mm. |
Note : All dwg numbers , to be referred should be filled in , before the Checklist is referred to , at
location , for Acceptance Criteria , by the Senior Engineer/Sector Engineer .
FOREMAN: _________________________
JR.ENGR/SITE ENGINEER: _______________
SENIOR/SECTOR ENGINEER: ______________
NB: Checklist, to be completed in all respects and signed with date by all concerned, as designated
above.









