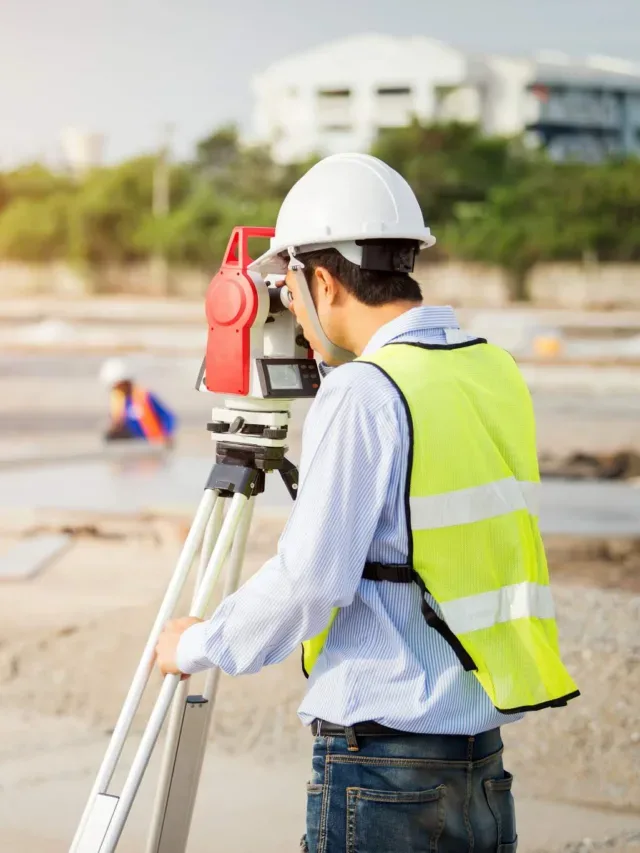Estimate for proposed Residential Building

Estimate for proposed residential building
GROUND FLOOR Specification
EARTH WORK
- Earth work excavation up to 6′ depth
- digging of bore holes for soil stabilization
FILLING
- Supplying and filling with rier sand
- filling bore holes with lime and sand mix 2 : 1
Plain Cement Concrete (pcc)
- PCCC 1: 4: 8 with 40mm ( 1 1/2″ down graded metal)
- Sand lime bed in 2 : 1
RCC Works:- including reinforement and centering
- Footings with RCC 1: 1 1/2 : 3 up to ground floor
- Columns in ground floor in 1 : 1 1/2 : 3
RCC work including reinforcement and centering
- For Plinth beams in 1 : 2 : 4
- For lintel beams in 1 : 2 : 4
- for sunshade in 1: 2 : 4
- for beams in 1 : 2 : 4
- For roof slabs in 1: 2 : 4
- For loft slabs in 1: 2 : 4
BRICK WORK : with cement mortar 1 : 5 for 9″ thick walls in first class brick
- Up to ground floor
BRICK WORK:- with cement mortar 1 : 4 for 4 1/2″ thick walls in first class brick with 8mm rod at 4 layer intervel
- In ground floor
Flooring:-
- Flooring with ceramic tiles in 1: 3 cement mortar 13404.00
Plastering:-
- 1 : 4 cement mortar 1m5mm thick for internal walls and finished to smooth including scaffolding if necessary
- 1: 5 cement mortar 15mm thick for external walls including scaffolding
- 1: 3 cement mortar 12mm thick for ceiling including scaffolding
Paintings
- Painting all inner walls with 1 coat primer and 2 coat cement paint
- (a) painting all exterior walls with 1 coat primer and
2 coat exterior emulsion
- (a) painting all ceilings with 1 coat primer and 2 coat
cement paint
Joinery: – (without polishing or painting)
- Supplying and fixing of teak wood door in cluding door frame
- Supplying and fixing of padac wood door including frame
- Supplying and fixing of padac wood window
- Supplying and fixing of ventilators and A/C frame
Steel joinery
- Supplying and fixing of MS flat grill work in windows
Anti Termite
- Providing and applying of GE silicon sealent around perimeter of windows at 3 mm thick
- Rates for plumbing and pipe line excluding fittings
- Rates for electrical work in laying of conduits and wiring excluding switches and fittings
FIRST FLOOR Specification
RCC works:- including reinforement and centering
- columns in first floor in 1: 1 1/2 : 3
RCC work including reinforcement and centering
- for lintel beams in 1: 2 : 4
- For sunshade in 1 : 2 : 4
- for beams in 1: 2 : 4
- For roof slabs in 1 : 2 : 4
- for loft slabs in 1 : 2 : 4
Brick work:- with cement mortar 1: 5 for 9″ thick walls in first class brick
- First floor to 2 nd floor
Brick work: with cement mortar 1:4 for 4 1/2″ thick walls in first class brick, with 8mm rod at 4 layer intervel
- In first floor
Flooring:-
- flooring with marble slabs using 1:3 cement mortar and pointing with white cement
Plastering
- 1 : 4 cement mortar 20mm thick for internal walls and finished to smootoh including scaffolding if necessary
- 1:5 cement mortar 20mm thick for external walls including scaffolding
- 1 : 3 cement mortar 12mm thick for ceiling including scaffolding
Paintings
- Painting all inner walls with acrylic silk putty and interior emulsion
- (a) painting all exterior walls with 3 coat exterior emulsion
c (a) painting all ceiling with 1 coat primer and 2 coat cement Paintings
Weathering Course
Pressed clay tile in 1:3 mix glove oil 5% by weight of cement over 125mm layer of BJC lime concrete composed of 1 cum of pure slaked lime of 25mm with 45 angle finish slope (6″ to 4″)(
Plaster bands:-
- Running of plaster band of 3/4″ projection and 3″ wide all around the exterior in 1:3 mix
- running of 25mm wide and 5mm thick grooves in 1:3 MIX
Tiles
- Supplying and laying of mangalore tile for sloped roof in 1: 3 mix
Joinery (without polishing or painting
- Supplying and fixing of teak wood door including door frame
- Supplying and fixing of padac wood door inclduing frame
- Supplying and fixing of padac wood window
- Supplying and fixing of ventilators and A/C frames
Steel Joinery
- Supplying and fixing of MS flat grill work in windows providing overhead tank of 11431 litres capacity with 9″ outer wall in 1 : 3 plaster providing of sump of capacity 12000 litres capacity with rcc walls being water prooofing (including excavation rate) providing of septic tank in RCC for a capacity of 10000 litres without choke pit. Including excavation rate
Laying of paving bloocks in car parking area mention rate in required slope providing of compound wall in 9″ brick wall with plinth beam and piles at regular intervel including plastering and painting in supercem providing and fixing of steel gate
Rates for plumbing and pipe line excluding fittings
Rates for electrical work in laying of conduits and wiring excluding switches and fittings.
Click Here to Download









