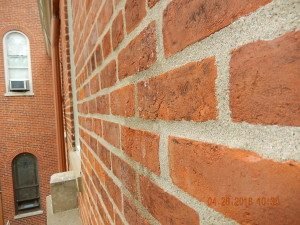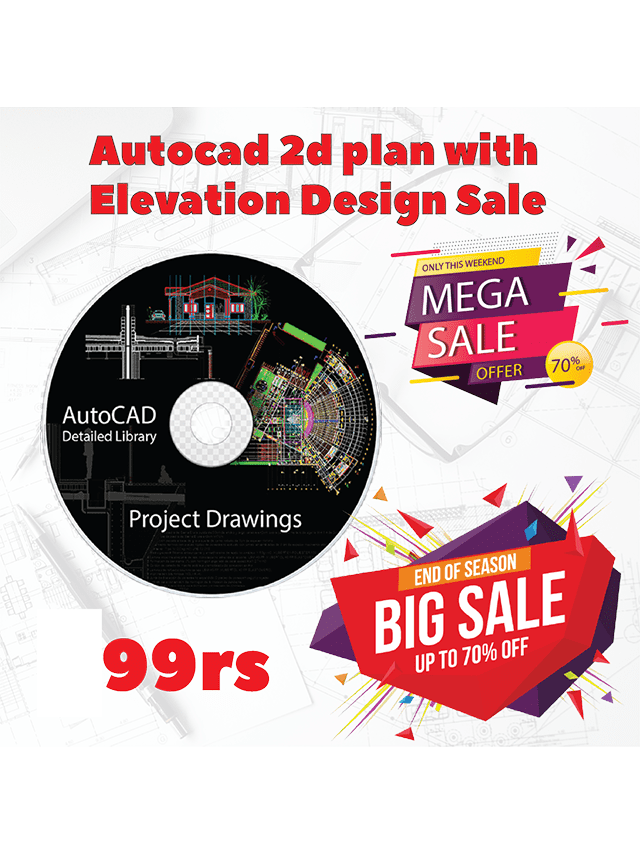Brick,Concrete, Plaster,Tile,Converter Excel Sheet

Brick, Concrete, Plaster,Tile, Converter Excel Sheet
Helpful for Construction works Brick Masonry Work, Concrete Work, Plaster Work, Tile Work, Converter all in a single excel sheet
Brick Masonry
A brick is a basic building unit which is in the form of a rectangular block in which the length-to-breadth ratio is 2 but the height can be different.
Normal size (nominal size) 9”×4½” ×3″
Architectural size (Working size) 8 1 ⅟16″ x 4⁵⁄₁₆” x 2 1 ⅟16″
The art of laying bricks in mortar in a proper systematic manner gives homogeneous mass which can withstand forces without disintegration, called brick masonry.
Brick Sizes
A standard metric brick has coordinating dimensions of 225 x 112.5 x 75 mm (9”×4½” ×3“) called nominal size and working dimensions (actual dimensions) of 215 x 102.5 x 65 mm (8.5“ * 4 *2.5) called architectural size.
The coordinating dimensions are a measure of the physical space taken up by brick together with the mortar required on one bed, one header face and one stretcher face.
The working dimensions are the sizes to which manufacturers will try to make the bricks.
Methods of manufacture for many units and components are such that the final piece is not quite the size expected but it can fall within the defined limits.
This can be due to the things like shrinkage, distortion when drying out, firing etc.The difference between the working and coordinating dimensions of a brick is 10mm (0.5“)and this difference is taken up with the layer of mortar into which the bricks are pressed when laying.
The working dimensions are also known as the nominal size of a brick.
Mortar Joints
A mortar placed horizontally below or on the top of a brick is called a bed.
A mortar placed vertically between bricks is called a perpend.

Masonry Wall Requirements
The usual functional requirements of a masonry wall include:
i) Adequate strength to support imposed loads
ii) Sufficient water tightness
iii) Sufficient visual privacy and sound transmission
iv) Appropriate fire resistance
v) Ability to accommodate heating, air conditioning,electrical, and plumbing equipment
vi) Ability to receive various finish materials Cost.
vii) Ability to provide openings such as doors and windows.
See More Units Calculator Excel Sheet for Conversion of Measurement
Objectives of Mix Design
- The purpose of concrete mix design is to ensure the most optimum proportions of the constituent materials to fulfil the requirement of the structure being built. Mix design should ensure the following objectives.
- To achieve the designed/ desired workability in the plastic stage
- To achieve the desired minimum strength in the hardened stage
- To achieve the desired durability in the given environmental conditions
- To produce concrete as economically as possible.
Free Download wait for Count Download
Brick Concrete Plaster Tile Excel Sheet Free Download Clicks Here Below wait for count down.









