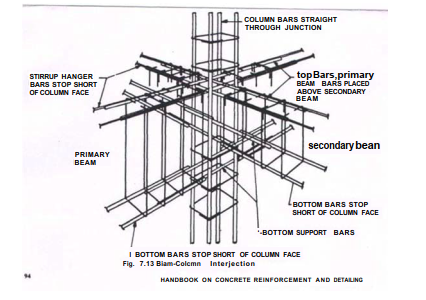Design and Calculation of Reinforced Column

Design and Calculation of Reinforced Column
The building shown has 3 storeys for Design and Calculation of Reinforced Column

1.Calculation of Load on Column
Load influence area on column B2(i.e.tributory area)
= (3.70/2 + 3.70/2) (6.0/2 + 6.0/2) = 22m2
Load on column B2 due to 1st storey
= 22.0 x 12 = 264 KN
(Area)x(Coef. As per table-1 of previous page)
Total load on column B2 = 792 KN say 800 KN
[Due to 3 storeys (264×3)]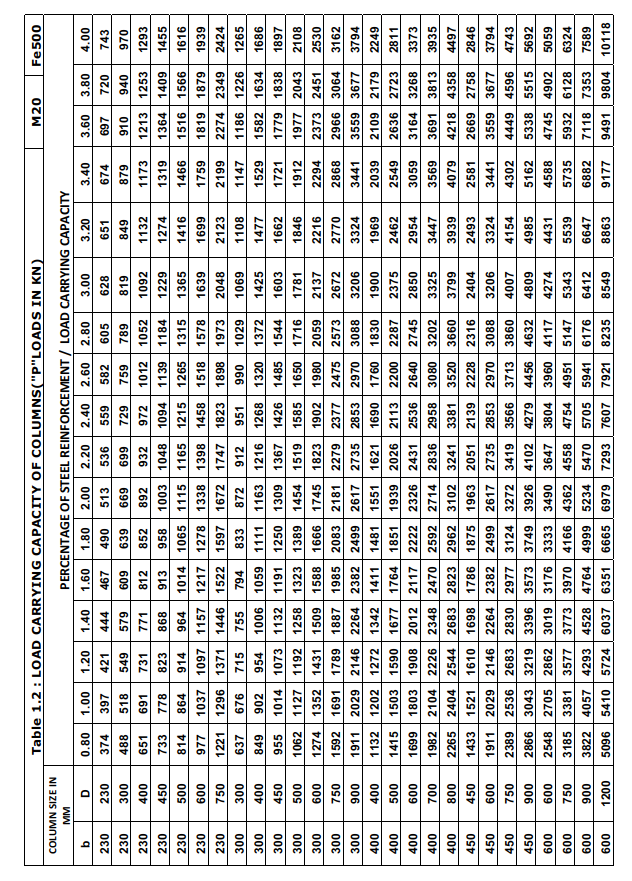
2.Design of Column
Load on Column = 800 KN
Concrete grade = M20(say)
As per table-3,for 230 mm 450mm size,
If 1.40% of steel is provided,
If’s load carrying capacity = 813 KN (>800 KN)
Hence ok
Buy Now Column bar bending schedule in excel format
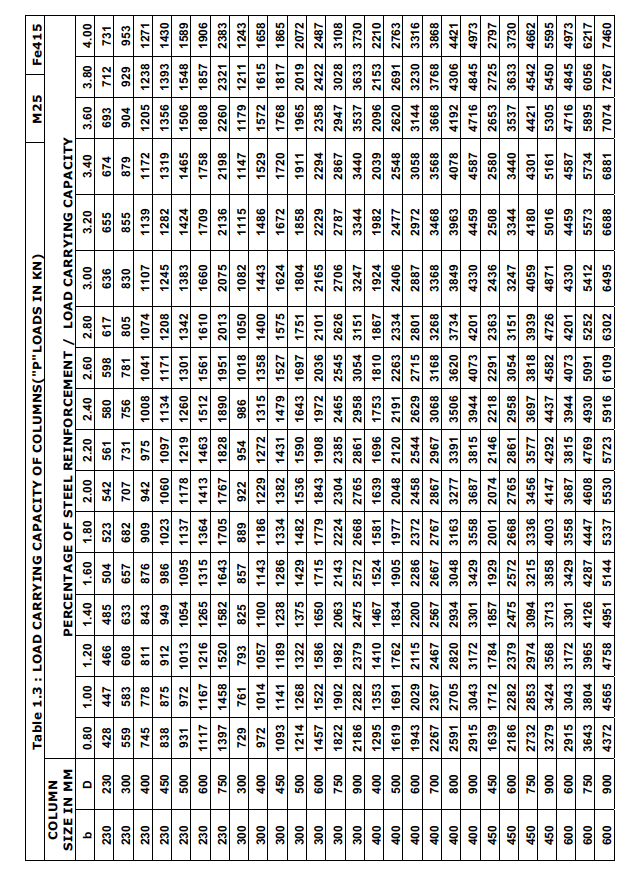
Steel area = (1.4/100) x 230 x 450 = 1449 mm2
Hence provide 8 nos of 16mm dia bars (ref. table-2 also)
Lateral ties(rings)
Provide 8 mm diameter rings @ 8” c/c

Design of Column without Table in Hand
For M20 concrete & Fe 415 steel,
Load Carrying Capacity of Column with 2% reinft = (0.90) Cross section Area of concrete in “cm2”
Therefore Load Carrying Capacity of (300×300) column with 2% reinft = 0.90 x 30 x 30 = 810 KN
Hence ok (>800KN)
Size of Column : 300 x 300mm
Reinforcement = 2% = (2/100) x 30 x 30 = 18 c m2
Hence Provide (4Nos – 20mm dia + 4 Nos – 16mm dia)
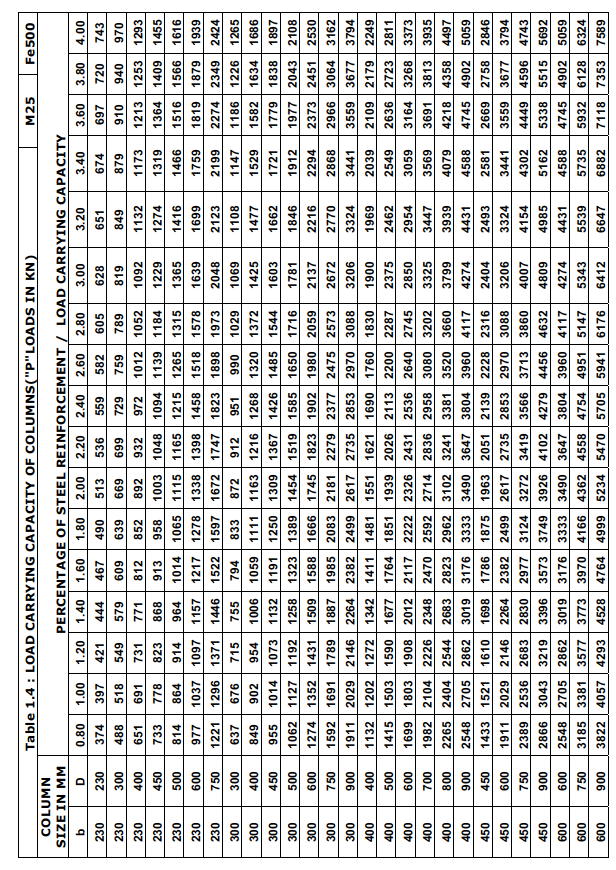

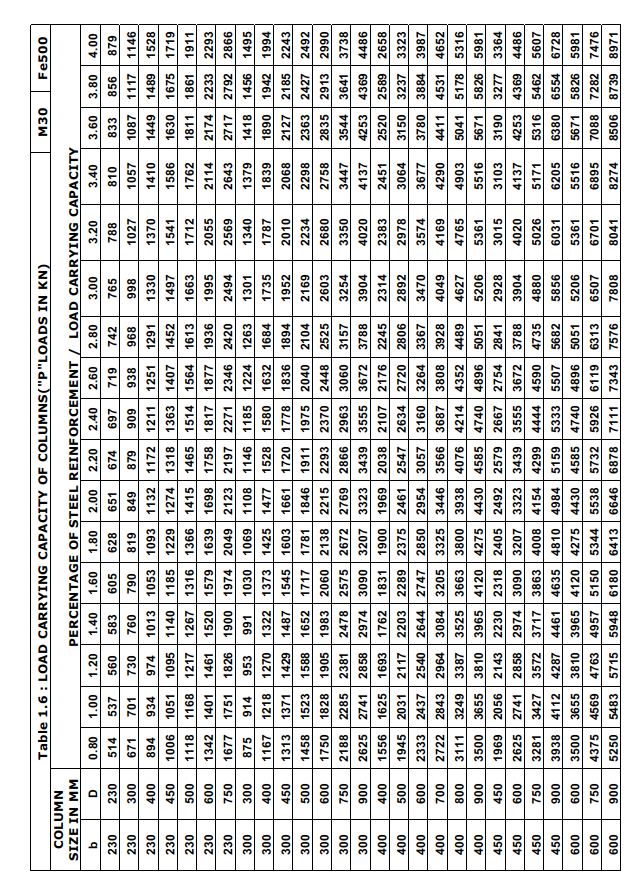
Safe load carrying of column based on % of steel and known column section for various grade of concrete and steel for Design and Calculation of Reinforced Column
| Steel Grade | Fe 415 | Fe 500 |
| Concrete Grade | ||
| M20 | P = (2.7005 p + 8) bD/1500 | P = (3.27p + 8) bD/1500 |
| M25 | P = (2.6805 p + 10) bD/1500 | P = (3.25p + 10) bD/1500 |
| M30 | P = (2.6605 p + 12) bD/1500 | P = (3.23p + 12) bD/1500 |
| M35 | P = (2.6405 p + 14) bD/1500 | P = (3.21p + 14) bD/1500 |
| M40 | P = (2.6205 p + 16) bD/1500 | P = (3.19p + 16) bD/1500 |
Where P is Axial Load carrying capacity of column in KN.
P = % of steel reinforcement (say 2 % is 2)
b = Breadth of Column in mm
D = Depth of Column in mm
See More Structural Design
