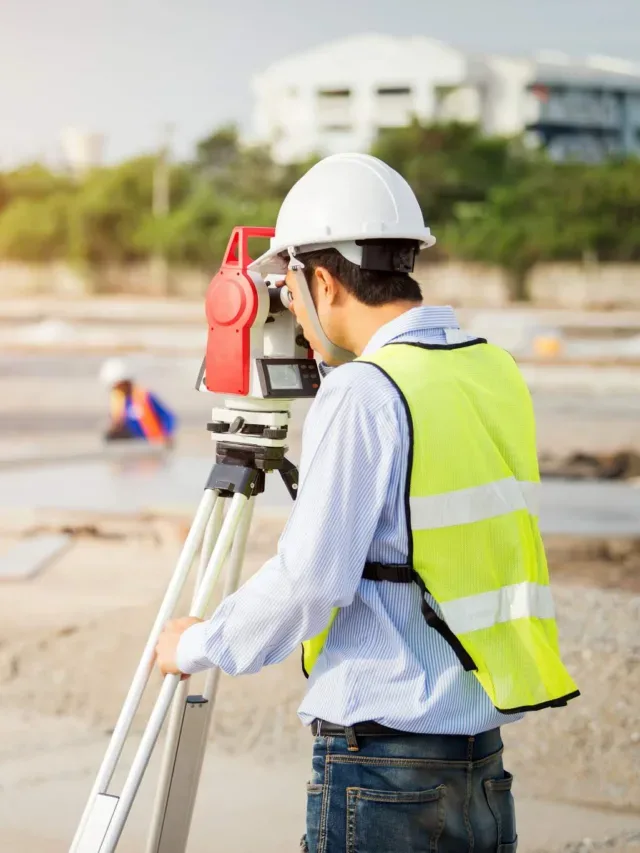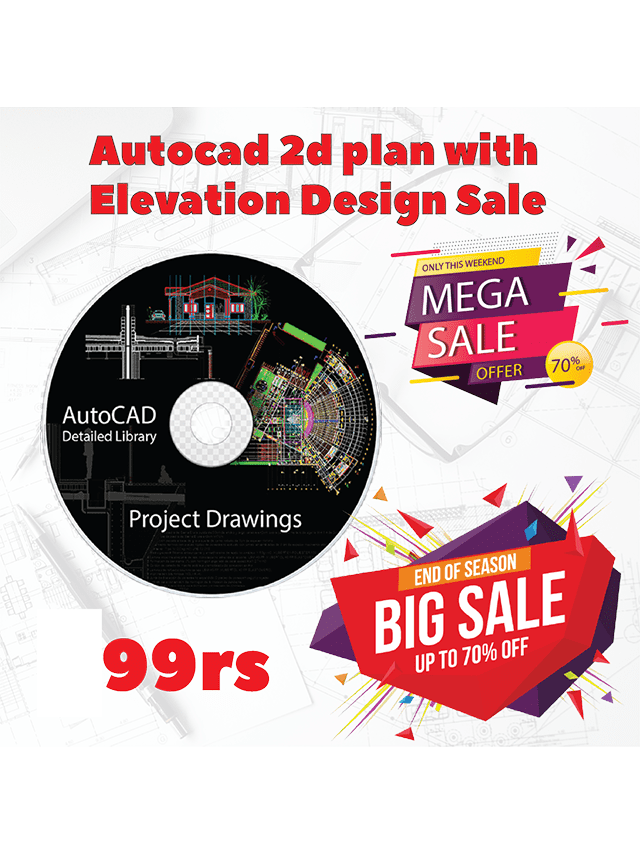15 House Plan With 2d And 3d Elevation Design
15 House Plan With 2d And 3d Elevation Design
₹99.00
15 House Plan With 2d And 3d Elevation Design
MODE OF PAYMENT:
- UPI
- DEBIT & CREDIT CARDS
- NET BANKING
FEATURES:
- ONE TIME PAYMENT
- LIFETIME ACCESS
- DOWNLOADBLE/ PRINTABLE
- NO HIDDEN CHARGES
- NO EXPIRATION
For more info and inquiries, kindly direct message Online CivilForum
Click to WhatsApp US
Contact Us:
[ads1]










Reviews
There are no reviews yet.