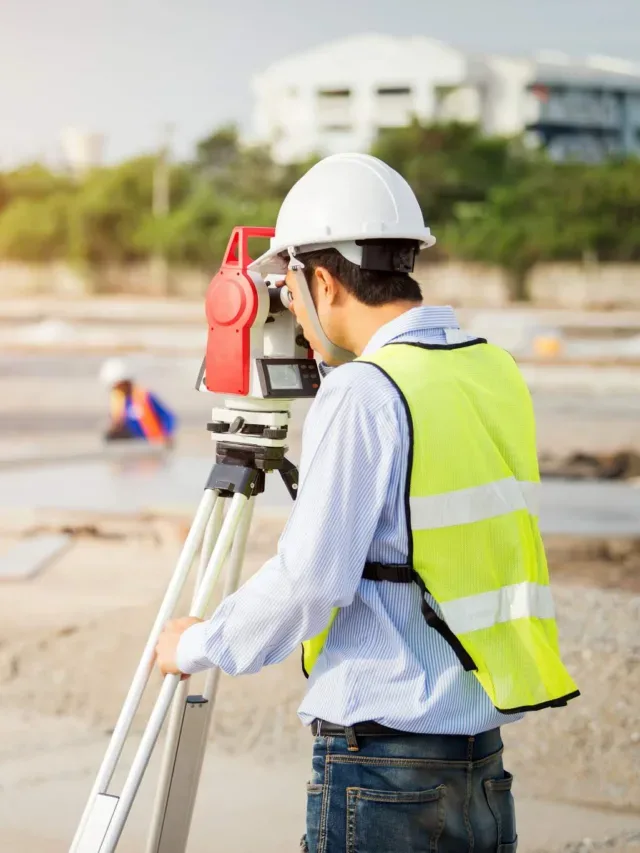Isolated Footing Design and Calculation

Isolated Footing Design and Calculation
Isolated Footing Design distribute the load transmitted from the column into the soil.Size of footing depend on the type of soil on which the building rests.
Safe Bearing Capacity(S.B.C)
The Safe Bearing Capacity(S.B.C) of soils like clay is very less.
SBC of soft / hard rock is very high.
In absence of Soil Test Result SBC is generally assumed as follows
Clay = 100 KN/m2
Coarse Sand = 150 KN/m2
Hard gravel = 250 KN/m2
Soft Disintegrated Rock = 300 KN/m2
However it is highly recommended to conduct soil test by soil experts for abopting the SBC and type of foundation before execution.
Footing Design
Area of footing A
= {(1.1 x Load on column)/(SBC of soil)
= {(1.1 x 800)/(100)} = 8.80m2
Size of square footing in plan = √A =√8.80 = 3m x 3m
Thickness of footing and reinforcement are arrived by designing the footing slab as cantilever for the upward pressure exerted by the soil.However ready reckoners can be made use of.
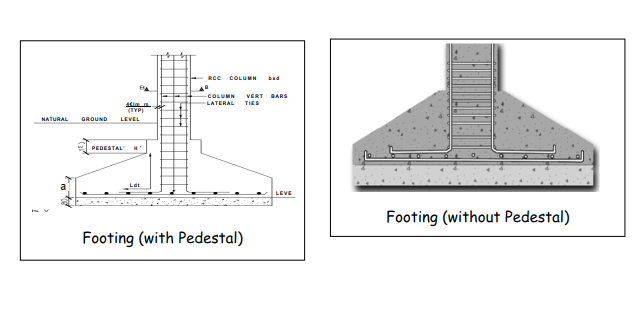
Depth of footing
Depth footing can be calculated based on bending moment one way shear and punching shear consideration.However depth of footing can be calculated using the following approximate method.
| Net soil pressure in Kn/M2
(SBC of Soil) |
T(M)
(for Block Footing) |
D(M)
(for sloped and stepped footing) |
| 50 | B/7 | 1.2(B/7) |
| 100 | B/5.5 | 1.2(B/5.5) |
| 150 | B/5 | 1.2(B/5) |
| 200 | B/4.5 | 1.2(B/4.5) |
| 250 | B/4 | 1.2(B/4) |
| 300 | B/3.5 | 1.2(B/3.5) |
Where B = size of footing in “m” D = Total Thickness of footing
Reinforcement
Minimum Dia of bar : 10 ø RTS
Thumb rule
Up to 2m width : use 10 ø RTS
Above 2m up to 3m width : use 12 ø RTS
Above 3m width : use 16 ø RTS
Minimum spacing of bar : 100 mm
Maximum spacing of bar : 200 mm
Ready Reckoner for footing
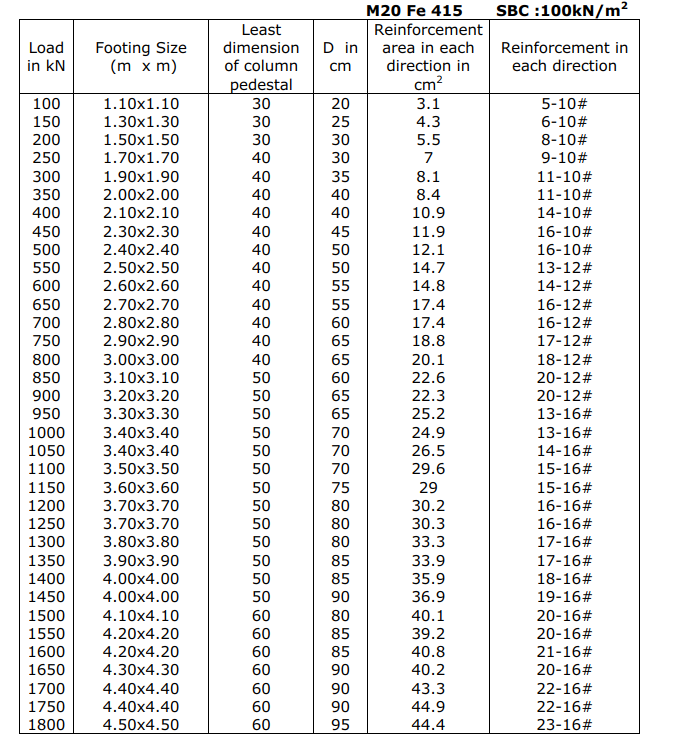
Note: D = Total Thickness of footing near face of column
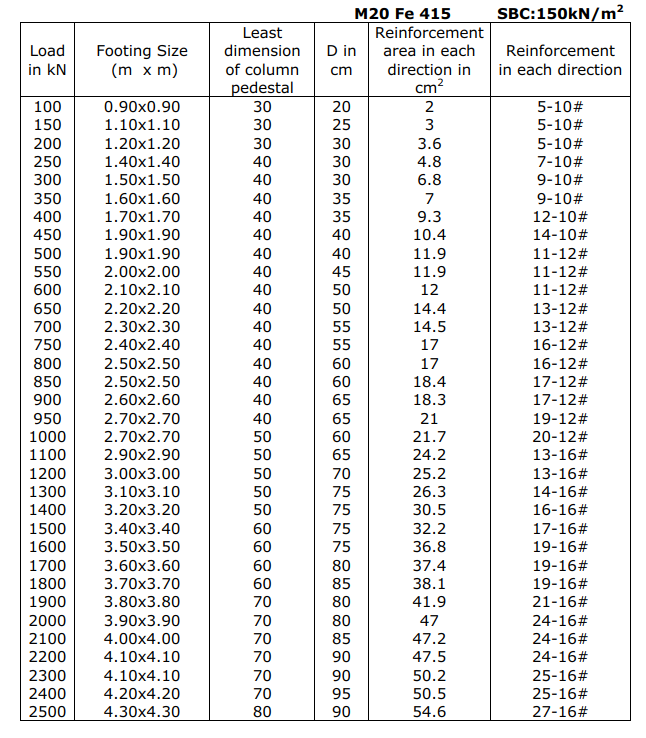
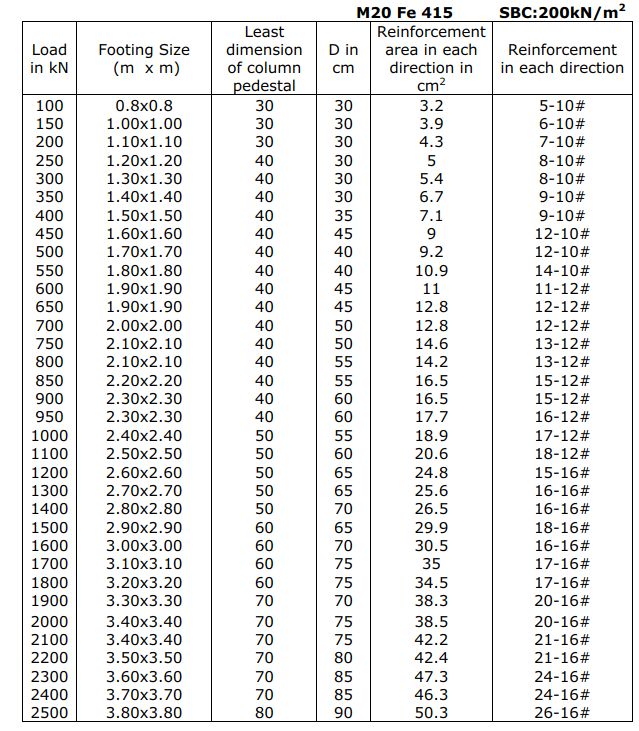

More Structural Design Click Here
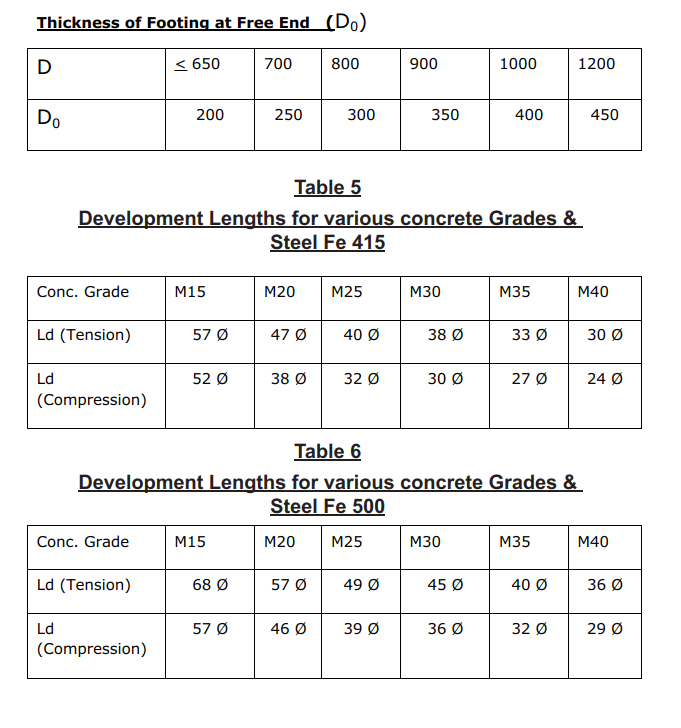
Free Download wait for Count Download
Isolated Footing Design and Calculation Free Download Clicks Here Below wait for count down.







